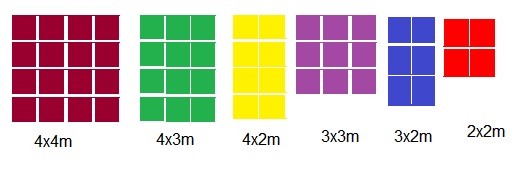Qikhouse
Home | About Us| | Products | Contact | Gallery
Suitiable for the Tropics.
Comfortable in cooler climes
The Modules
There are 6 basic modules. A module consists of aluminium frame and flooring. YOUR design predicates where windows and doors are placed.


 Join them however you wish. Each standard panel is 1m by 3m.We allow 1m for doors - including framing, standard windows are 500mm wide and 3m tall
Join them however you wish. Each standard panel is 1m by 3m.We allow 1m for doors - including framing, standard windows are 500mm wide and 3m tall
 Panels are already fitted with light switches, power outlets and plug n play cable for attacing to other units.
Panels are already fitted with light switches, power outlets and plug n play cable for attacing to other units.
The Core
Start with a bed sitter and decks. Add on when you wish
 products are the way of the future
products are the way of the future
A house goes up in days.
You can buy the size to suit your requirements and your purse.
There's no concrete, no wood, no cavities.
Our Surefoot - steel tree - foundations are good for sloping or flat sections 
We have trained local labour to be proficient in the assembly of a Qikhouse .
Included
AQikhouse dwelling arrives on your site complete.
It has insulated walls, floors, roof and finished flooring
There is heating and cooling
All lights are LED and operate of direct current from the solar power system. All electrical connections are installed in the factory.
Kitchens come equipped with oven, microwave, induction hob, extractor fans and in the future dishwashers.
Finance
When your house arrives on your section it is complete.Your total asset arrives in one delivery.
It is then expected the way you pay for this house is different. You msut give us 50% on order and the remaining 50% upon delivery of the manifest.
We must pay for the components up front. Therefore we need a letter from your financier demonstrating funding approval for total cost of your purchase
Excluded
It is expected that you have a plot of land and have had it surveyed and soil tested
We shall provide you plans and engineering approvals. It is your responsibility to get Council and other regulatory approvals
The cost of assembly, regulatory fees, and any engineering costs are additional to the purchase price of the home
We charge you freight from entry Port or our local office.

